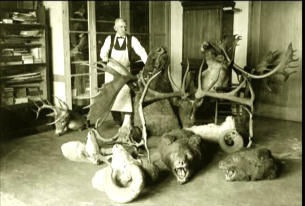

 The Accurate Reloading Forums
The Accurate Reloading Forums  THE ACCURATE RELOADING.COM FORUMS
THE ACCURATE RELOADING.COM FORUMS  Hunting
Hunting  Taxidermy
Taxidermy  Trophy Room garage addition
Trophy Room garage additionGo  | New  | Find  | Notify  | Tools  | Reply  |  |
| One of Us |
I recently got married and we are currently living in a small house that my wife has owned for a few years. It is a temporary place for us....and we plan to move next summer into a larger home in a neighborhood. My question is in regards to designing a trophy room. Currently I do not have space for any of my trophy collection, but the goal is to have a dedicated trophy room in our next house, without breaking the bank. As many of you probably know....finding a standard subdivision house with anything that even resembles a real "trophy room" is nearly impossible. Also, we are thinking of having a home built in a new neighborhood....which would make this entire process a little easier. We want our new home to have a detached garage, so what I'm thinking is adding an entire room onto the back of said garage, with the intention of it being a trophy room. It needs to be one large room with 12 ft. ceilings to maximize wall space (all walls backed with 1/2 inch plywood), a half-bathroom, and a walk-through door from the outside (not from the garage). Also, thinking of putting a mini-split air conditioner. Do any of you have experience building something like this? If so, I'd like to hear any thoughts, comments, concerns, etc... My trophy collection is not huge, but I probably have a few more heads than your average hunter (I believe I currently have a total of 27 mounts, of which about half are european mounts). I would like to have enough space for around 50 heads, plus a few pieces of wall art (photos, paintings, etc...) I also have a very nice billiard table that I would like to put in the room. Any words of wisdom would be greatly appreciated. Thanks. _______________________________________________________ Hunt Report - South Africa 2022 Wade Abadie - Wild Shot Photography Website | Facebook | Instagram | ||
|
| One of Us |
I recently converted a 24 x 22 detached garage into a man cave/trophy room. Unfortunately, ceilings are only 9' 4", but I was working with an existing structure. 10-12' would have been better for sure. We rewired the whole structure (electrical and A/V), added a bunch of outlets and dimmable recessed lighting - plus put a sub-panel in. The walls are 3/4" plywood covered by finished sheet rock. I installed a Mitsubishi mini-split, and it has been great. I used Race Deck flooring with Tuffshield and have been very happy with it (although much of it is covered by a Persian rug and furniture). I did not install a half bath because it would have eaten up too much space and also potentially caused some local neighborhood code issues. Build your room as big as you can - I ran out of space in a hurry. But I've really enjoyed the room, and spend a lot of time in there daily. Happy to answer any questions. | |||
|
| Powered by Social Strata |
| Please Wait. Your request is being processed... |
|
 The Accurate Reloading Forums
The Accurate Reloading Forums  THE ACCURATE RELOADING.COM FORUMS
THE ACCURATE RELOADING.COM FORUMS  Hunting
Hunting  Taxidermy
Taxidermy  Trophy Room garage addition
Trophy Room garage addition

Visit our on-line store for AR Memorabilia

