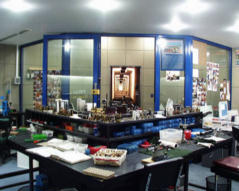

 The Accurate Reloading Forums
The Accurate Reloading Forums  THE ACCURATE RELOADING.COM FORUMS
THE ACCURATE RELOADING.COM FORUMS  Guns, Politics, Gunsmithing & Reloading
Guns, Politics, Gunsmithing & Reloading  Reloading
Reloading  After The Collapse...My New Shop Going Up...New Pics updated 11-8-09 scroll down
After The Collapse...My New Shop Going Up...New Pics updated 11-8-09 scroll downGo  | New  | Find  | Notify  | Tools  | Reply  |  |
| One of Us |
I will update as I get her done this will take me about a month on my days off. Day One 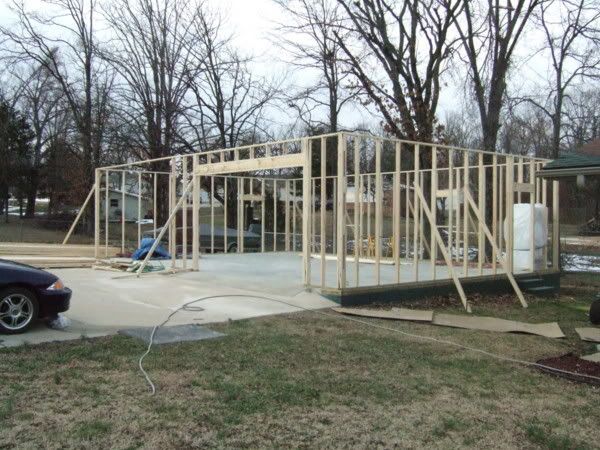 Day Two 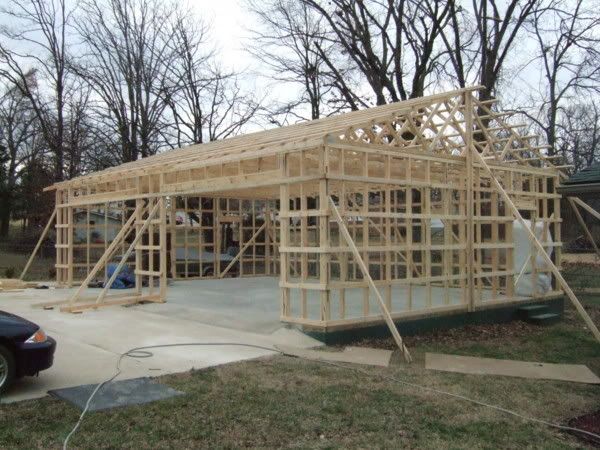 Day three I finnished the overhangs and will start running wire on Saturday waiting on metal and doors. 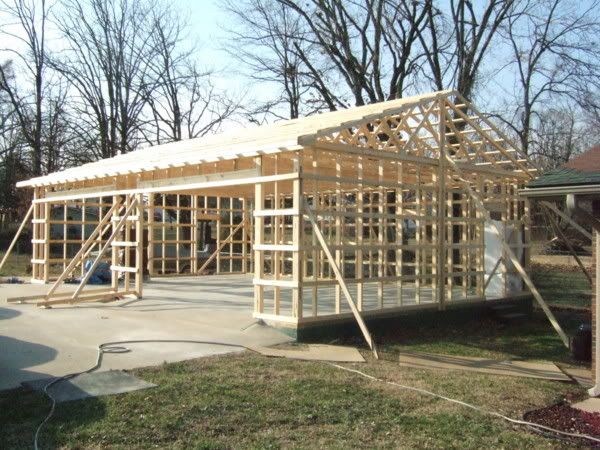 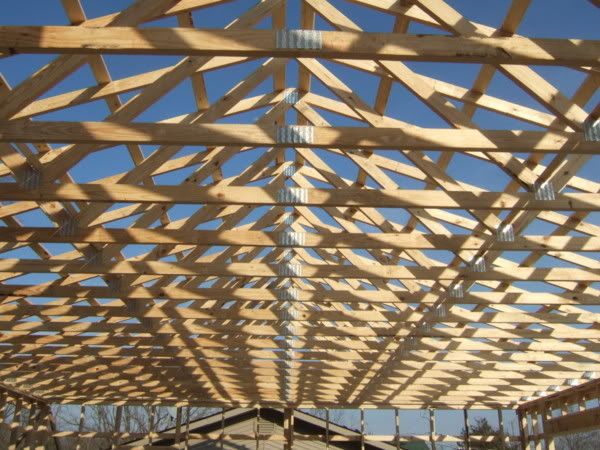 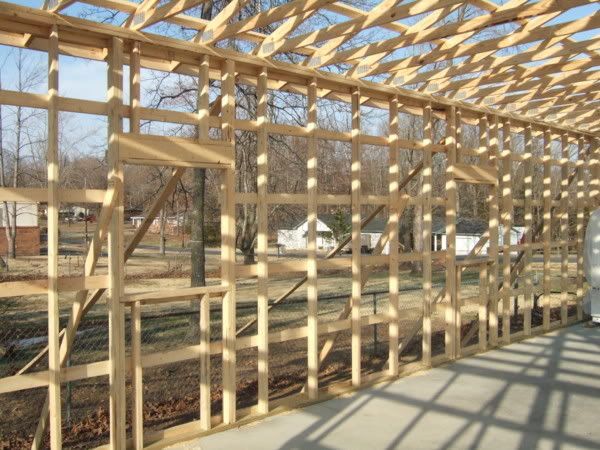 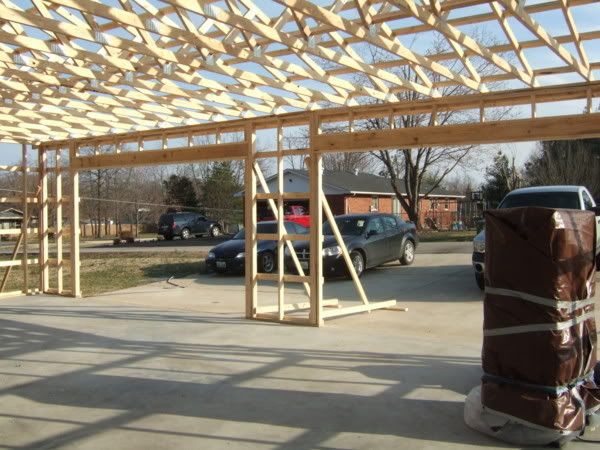 I will pick up the doors and windows this weekend and order the steel for the walls and roof. I'll post new pictures after the next step. ________________________________________________ Maker of The Frankenstud Sling Keeper Proudly made in the USA Acepting all forms of payment | ||
|
| one of us |
Did you get enough insurance money for a couple rifles and a africa trip | |||
|
| One of Us |
That would be nice but no. ________________________________________________ Maker of The Frankenstud Sling Keeper Proudly made in the USA Acepting all forms of payment | |||
|
| one of us |
Hey Ted, Is that a Beer Cooler Best of luck with the building. | |||
|
| One of Us |
gonna be one good looking mancave Auburn University BS '09, DVM '17 | |||
|
| one of us |
Ted, Cool! Looks good now I'm sure it'll be ever nicer when it's finished. Cheers, Number 10 | |||
|
| One of Us |
Nice! What size is it? Doesnt really matter--- it will wind up being too small-LOL. I hope you dont live in an area that gets much snow (like I do) when I built mine (30x40) I put the doors in the side like yours and now when the snow slides off the roof I have to shovel it away from the doors!! | |||
|
| One of Us |
Old age is a high price to pay for maturity!!! Some never pay and some pay and never reap the reward. Wisdom comes with age! Sometimes age comes alone.. | |||
|
| One of Us |
All that horizontal stuff and the purlins on the rafters is because he's going to be using metal siding and roofing If I were building a garage like that I would use 2x6 studs. No, they aren't REALLY needed for strength, but it allows you to use R19 insulation instead of R11. for the roof I'd have to use 2x6... 2x4's won't support much snow, but I don't expect he has much in need SE Missouri to worry about falls of >24" of wet snow like I do. but a higher roof peak would allow room in the rafters for more "stuff" AD If I provoke you into thinking then I've done my good deed for the day! Those who manage to provoke themselves into other activities have only themselves to blame. *We Band of 45-70er's* 35 year Life Member of the NRA NRA Life Member since 1984 | |||
|
| One of Us |
Gun Vault with a tarp over it. ________________________________________________ Maker of The Frankenstud Sling Keeper Proudly made in the USA Acepting all forms of payment | |||
|
| One of Us |
Ted ; Is that a 4/12 or 5/12 pitch roof ?. 2X4 Bottom cords on the trusses ?. What is the opening of the shop doors ? . It appeared to me in the first picture that a single 2X4 top plate which the studs or vertical 2X4's are nailed too , was an additional 2X4 plate added before Roof truss were stacked ? So as to have Dbl 2X4 top plate wall support . Not quite enough pixels in the photo's for me to blow it up for close inspection . I'm NOT critiquing workmanship or any BS like that !. Simply curious as the bottom Truss cords appear to be 2X4's as well . These are standard Scissor trusses are they 24" on center ?.  | |||
|
| One of Us |
4/12 2x4 bottoms 14' 2X 2x4 top plate 24" centers ________________________________________________ Maker of The Frankenstud Sling Keeper Proudly made in the USA Acepting all forms of payment | |||
|
| One of Us |
Old age is a high price to pay for maturity!!! Some never pay and some pay and never reap the reward. Wisdom comes with age! Sometimes age comes alone.. | |||
|
| One of Us |
I will use R19 with the extra 2x4 for the metal to screw to the walls are 5" thick.That will only compress the glass a 1/2" ________________________________________________ Maker of The Frankenstud Sling Keeper Proudly made in the USA Acepting all forms of payment | |||
|
| One of Us |
Ted this is an excellent time to put a beam from the plate line centered between your shop doors back too the rear wall . In other words put either a beam or two 2X12's nailed together once in place . Angle cut for 4/12 to match roof pitch at plate line . Trusses are tremendously strong by design . The inherent weakness lies in " Load transfer " too the out side walls . They constantly PUSH the walls out . Truss cords nail too the plate either via 16 penny angled or A 35 anchor clips with Teko or Teco nails . By placing just two 2X12 joist or Cord rafters next too the Truss cord mid span from front to back wall full bearing each end . Essentially divides Load stresses in half !!!!!!!!!!. It prevents the walls from spreading , yes I know I've heard all the arguments Pros and Cons as it does no good for truss rafters them selves . Structural engineers will say it keeps the load bearing surfaces from catastrophic failure , due to truss cord failure . Pretty inexpensive insurance at this point . IMO . By the way you have the studs right there to bear those 2X12's on as I can see it centered between the door opening bays | |||
|
| One of Us |
Draw me something up doc. I'm just labor not brains. ________________________________________________ Maker of The Frankenstud Sling Keeper Proudly made in the USA Acepting all forms of payment | |||
|
| One of Us |
Ted ; As best I can illustrate where the 2X12's go is right next too the Truss Cord on edge just like the truss cords are . If you place them up there they will protrude through the roof line of the Rafter this is why the top side of 2X12's must be cut on the 4/12 pitch angle near plate line ONLY !. Each end needs to be cut ,so as to allow roof lines to exist as they are now . I use CAD programs which when saved drawings become CAD files and I don't know how they would be opened in this forum . So I used the Cheap Photo Shop cheat method for a Jpeg. It illustrates where they go and where the most advantageous placement would be . If one stops to consider for a moment where the weakest part of a Truss really is , it's in the Splice of the Cord Dead Center where the metal plates grasp each 2X4 or what ever size cord is used . The second weakest flaw in the structure is the sizing of wood , next and in YOUR case are the Door Openings . What I mean by that is there is no transference of load too the ground . As the Door Bays are Open areas so loading is in corners which is just fine . But the weak portion exist right between the openings . So by placing those 2X12's on edge from front too back you have succeeded in Tying the Front and Back Walls together along with all the Truss cords . This should prevent any chances of " Wall Blow Out " under heavy load such as snow . I prefer a Beam but two 2X's will suffice . We have even made them with Plywood sandwiched between the 2X's . I used 2X12's as those are readily available and may be less expensive then a beam . You have to check for your area as what's to your advantage .   I don't know what Snow load calculations are required in your area ?. I like Conventional Roof framing for heavier loadings or a the very least Bigger dimension Rafters and cords . I understand it's a Metal sheathing and not a conventional roofing system such as shingles or tile . So it's not a requirement . Just FYI on my original post ; I called for a Ridge rafter to run from side too side full length right under the Truss peak and for a post to rest vertically down too this Cross wall tie Beam or 2X12's . Totally unnecessary for this design as the Cross wall 2X12's will do as much as can be done to save a blow out . Remember ALL wood structures need to have the Crown or bow of any wood up as they will sag some what under their own weight depending on free span | |||
|
| One of Us |
So the beam is to tie the front and back walls together in the mid section? ________________________________________________ Maker of The Frankenstud Sling Keeper Proudly made in the USA Acepting all forms of payment | |||
|
| One of Us |
That is correct . Same as a second story house has Floor Joist in your case (Truss cords ) which are at it's weakest points right in the middle of their spans where those plates tie both 2X4's together . By placing a Larger continuous member of wood to tie front and back together , this prevents wall Bulge or outward pressure transference. Which in a heavier roof load wants to break the walls where there are no Studs to carry the load too the ground . Your Door openings weaken the overall wall structure . Even though they are what has to be there and the Truss cords tie the front and back together via their connection at the plate line . Simply put by doing this one simple reinforcement it nearly strengthens by twice because it has now Cut your Span Width ( Not Depth ) in two !. Hopefully that's understandable. Without going all technical with load calcs and DougFir wood specs and a structural engineering evaluation . The weakest part of your shop is by far those door openings . Trusses are Calculated by formula to up hold X number of static lb. the closer together they are the stronger they become . 24" on center 2X4 is more than likely the norm for a metal building such as your putting together . Beam adds CHEAP insurance that you have done almost everything you could to strengthen your shop ! | |||
|
| One of Us |
How is the beam tied to the front wall. ________________________________________________ Maker of The Frankenstud Sling Keeper Proudly made in the USA Acepting all forms of payment | |||
|
one of us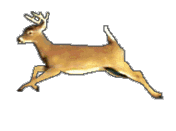 |
I used to run a cad program where I had to export the drawings to customers for review.I found this program free online and it worked great.Dont know if it will work for you,but its worth a try. http://www.primopdf.com/ ****************************************************************** SI VIS PACEM PARA BELLUM *********** | |||
|
| One of Us |
Congrats on your building Ted. Professional looking job. I am sure you will enjoy it. | |||
|
| One of Us |
Ted ; In the same manner in which the truss cords are adhered too the TOP PLATES as the Beam or #2 2X12's spiked together set on top of the walls ( Thus making it necessary to cut that top portion too the pitch angle of 4/12 so as to match roof line ) . Most trusses now days are nailed with A-35 Simpson strong tie metal clips , Use the Larger type for the Beam ( Two required one for each wall ) . The center Truss cord in which the beam is placed against can be nailed into the beam ( ONLY AFTER the Roof load is on !!! ) Not Before !. Beam in now while it's open , after roof nail truss cord too the beam every 24" stagger nail pattern ( one up higher on the 2X4 next one lower all the way across ) You now have a SUPER CORD which the center portion of your shop roof splits the entire roof load in half . By doing this super cord super simple beam combination you will have done ALL that you could for strength given the entire Roof and building Design . Limits of strength are dictated by wood size and species . BOL . | |||
|
| One of Us |
The problem is nails. The weak link no matter the size of the timber it's how its attached to the outer walls. If I wanted to tie the walls together with "super" strength I would use a 28' 1/2" steel tie rod between 1/4" 2x4 steel angle brackets bolted to the top plates. The 2x12 would have to be stager/cut and the weak link is still nails. I believe I will roll the dice and leave it alone. Our annual snow fall is 4" ________________________________________________ Maker of The Frankenstud Sling Keeper Proudly made in the USA Acepting all forms of payment | |||
|
| One of Us |
Thanks jb for the tip on CAD programs but the client needs the program as I already have 3 which run every file type known . I dislike sending PDF files which were CAD files so others can see what it is . This is simple basic structural residential framing 101 too a carpenter and I just wanted Ted to shore up the weakest part of that design . While there is NOTHING wrong with Dbl. Door bays it does present a Weak point in the wall structure between the two bays . This will give Ted ( Hopefully ) piece of mind that he did his part to ensure maximum Rigidity and structural enhancement for his new shop . ( God willing ) End of any more problems for him !. Many Many years ago I was building custom homes and at that particular time working for a general contractor . We were working on a 7K Sq Ft. house with a 1020 Sq Ft. garage full Hip roof which butted up too the house on one side . 6X18 Hip Rafters or beams really with 2X12 and 2X14 jack fill rafters . The design called for total open area inside . 2X4 walls studs 16" on center which is standard 3 staggered block from each corner , with let in braces 2-4 diagonal 1X6's per wall , depending on length of walls . used for Plumb & Line racking ( Straightening and holding plumb walls until either siding or stucco can be fastened ) . Anyway this Dummy General contractor gets this multi mega $$$$$$$ job and doesn't know shit from shineola about plans only PR BSing . This garage has a sizable weight load ( To say the least ) just in Wood framing let alone the Tile roof which it was to hold . No cross ties no joist only a Metal saddle ( Special 4 way to fasten all the Hip Beams in too ) they were then Lag bolted using #8 1/2 X 5" lags per beam . So here is #4 6X18" beams tied too a metal saddle pressing down AND OUT on 2X4 walls one of which is part of the house and has interior cross direction walls strengthening it . Yet NO joist or even collar ties called for . Oh in every corner we always cut in a 45 degree cross tie into the plate line so as to reinforce the corners in addition to Shear panels ( 3/8" plywood one sheet vertically out of each corner nailed 8" in the field 4" on the edges all that was required back then ) . Friday afternoon my guys and I finish stacking out that garage roof no sheathing yet just framed I don't like it it's WRONG I order two of my fellow carpenters to put at least a half dozen collar ties on it , so they stagger every 4Th bay and put up 8 . No cell phones back then not even pagers , so I head down too the local store call the General and explain to him what I don't like and what I've done . He gives me a ear full of what an incompetent idiot that I am . Tells me this plan has been drawn by a notable Architect and plans have been Engineered and stamped approved . So what's a Moron like you telling me that you think something is wrong , I ought to fire your sorry ass !. So I go back too the job see they have put #8 collar cross ties on even lapped together #2 2X12's in 2 places and nailed them into the top wall plates with a 2X4 leg in the middle of the splice . They explain when we were nailing the collar ties it felt really shaky and didn't feel like plummeting too the concrete slab below . It' Miller time now , we take off head too the local classy watering hole checking all the high sophisticated female talent . ( Single then ) So the weekend goes bye we show up too work a 6:45 AM sharp . The General Contractor is there with a really stupid look on his face mumbles something walks by me too his truck and leaves . I walk over the rise too the House and HOLY SHIT . The entire Garage half the house is a pile of splintered wood !!!!!!!!!!!!!. Contractor tells one of my guys he's going to call the Architect DON'T TOUCH ANYTHING GO HOME !. This is a true Story and ends like this . Three days goes by I have to give a full explanation too the insurance investigator of exactly what we did and any additional precautions we took . Ten days later Architect has a heart attack and dies , structural engineer is sighted and fined as this firm was out of New York or somewhere back east . I get an apology and a LOT more Work !. I then decide to go back too school and get a Structural Engineering degree , so know one could ever be little me like that contractor did . Especially in front of my crew !!!!!!!. Then I ended up going too school and working for nearly 20 years part and full time for my PhD. in Chemistry in addition to my Ms D. in Structural Engineering . The rest is on the Occupation page | |||
|
| One of Us |
I almost forgot to quickly explain what failed . The WALLS failed because of the weight of the Roof framing , that hoop saddle didn't do squat as it made matters worse by keeping all the Beams tied together at the top . So they shoved the walls out once that happened EVERYTHING FAILS and you end up with splinters or fire blocks or fire wood !!. What was needed was a central beam with joist running both directions to tie the walls together . As the span was to great for joist wall too wall . Piss Poor Architect and a terrible engineer . Come to find out years afterwords , seems a office draftsman really did the plan inspection and Stamped the Engineers stamp on them . So goes the story . | |||
|
| One of Us |
Doc, The span is 28' how would you get a 2x12 that long? Without the expence of an engineered beam. To use anything shorter would mean you dont have a beam but a series of boards nailed to a truss. I understand the concept but I see weekness in the 2x12 idea. . ________________________________________________ Maker of The Frankenstud Sling Keeper Proudly made in the USA Acepting all forms of payment | |||
|
| One of Us |
Ahhh... I see...the furring strips for the siding will gain you the extra space. What I wanted to do for my own shop was to use the 2x6 for the verticals to allow all the insulation I can get, then sheathing the outside with 2" Cellotex boards. a 1:1 sloped roof that will overhang the sides of the building by 5feet all the way around and 2x8 loft floor joists. All on 16" centers of course. The "siding" is where people boggle... Stacked and mortared field stone. I want a "bug proof" barrier between my wood framed building and my firewood supply My last shop in NJ was built out of carved sandstone blocks. termites? Ha ha ha ha ha! AD If I provoke you into thinking then I've done my good deed for the day! Those who manage to provoke themselves into other activities have only themselves to blame. *We Band of 45-70er's* 35 year Life Member of the NRA NRA Life Member since 1984 | |||
|
| One of Us |
Ted What size is the Shop Width and Depth ?. I apologize as I should have asked you that in the very beginning !. It didn't look that deep to me but cameras can fool ones eyes . Posted 09 March 2009 02:54 Hide Post Doc, The span is 28' how would you get a 2x12 that long? Without the expence of an engineered beam. To use anything shorter would mean you dont have a beam but a series of boards nailed to a truss. I understand the concept but I see weekness in the 2x12 idea. | |||
|
| One of Us |
This is an update from many months ago. Much has been done on every extra bit of time I could find. There is still a ton to do but it is still moveing along. Electric is done, Lighting is 50% Exterior is done and I am now insulateing and puting up OSB. Today I mounted my newly painted press on my new bench. 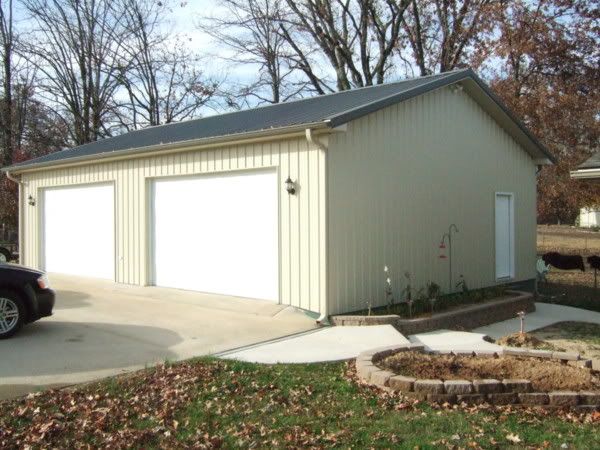 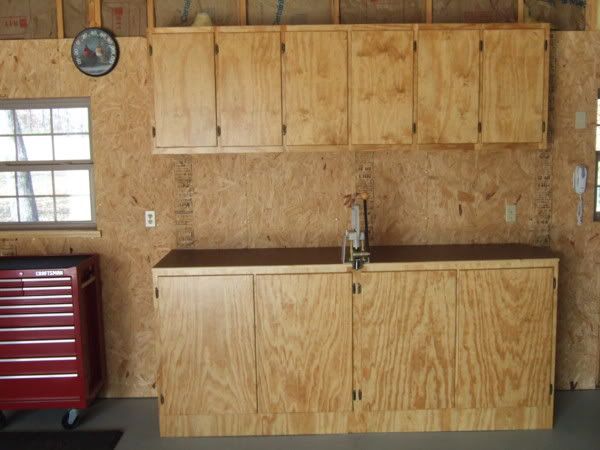 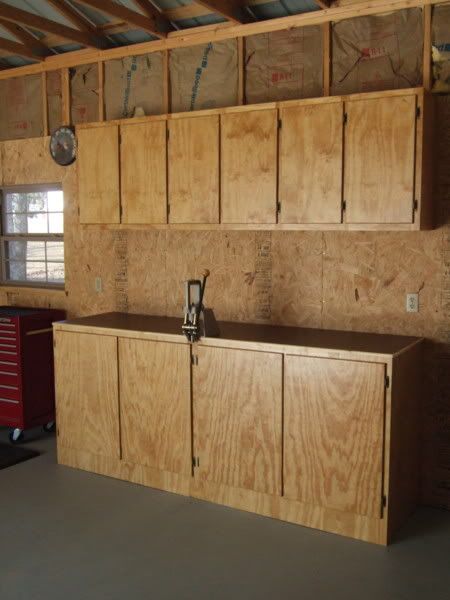 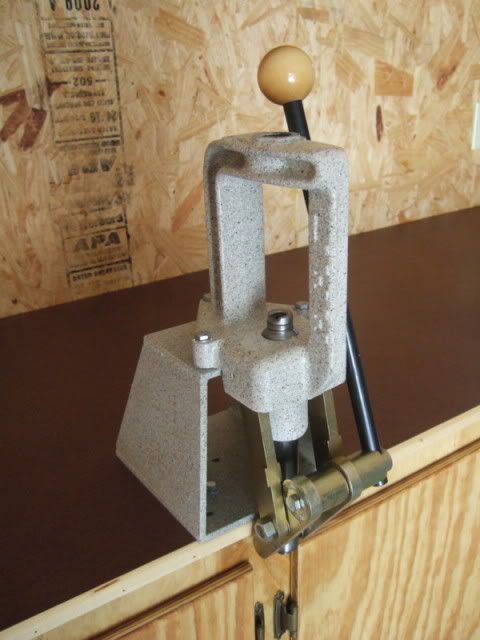 ________________________________________________ Maker of The Frankenstud Sling Keeper Proudly made in the USA Acepting all forms of payment | |||
|
| One of Us |
Well done, sir! Very nice! Rusty We Band of Brothers! DRSS, NRA & SCI Life Member "I am rejoiced at my fate. Do not be uneasy about me, for I am with my friends." ----- David Crockett in his last letter (to his children), January 9th, 1836 "I will never forsake Texas and her cause. I am her son." ----- Jose Antonio Navarro, from Mexican Prison in 1841 "for I have sworn upon the altar of god eternal hostility against every form of tyranny over the mind of man." Thomas Jefferson Declaration of Arbroath April 6, 1320-“. . .It is not for glory, nor riches, nor honours that we are fighting, but for freedom - for that alone, which no honest man gives up but with life itself.” | |||
|
| one of us |
You would have if you wouldn't have built that damn building. Frank "I don't know what there is about buffalo that frightens me so.....He looks like he hates you personally. He looks like you owe him money." - Robert Ruark, Horn of the Hunter, 1953 NRA Life, SAF Life, CRPA Life, DRSS lite | |||
|
| one of us |
Very nice! | |||
|
| One of Us |
Where's the pool table and beer fridge? | |||
|
| Powered by Social Strata |
| Please Wait. Your request is being processed... |
|
 The Accurate Reloading Forums
The Accurate Reloading Forums  THE ACCURATE RELOADING.COM FORUMS
THE ACCURATE RELOADING.COM FORUMS  Guns, Politics, Gunsmithing & Reloading
Guns, Politics, Gunsmithing & Reloading  Reloading
Reloading  After The Collapse...My New Shop Going Up...New Pics updated 11-8-09 scroll down
After The Collapse...My New Shop Going Up...New Pics updated 11-8-09 scroll down

Visit our on-line store for AR Memorabilia

