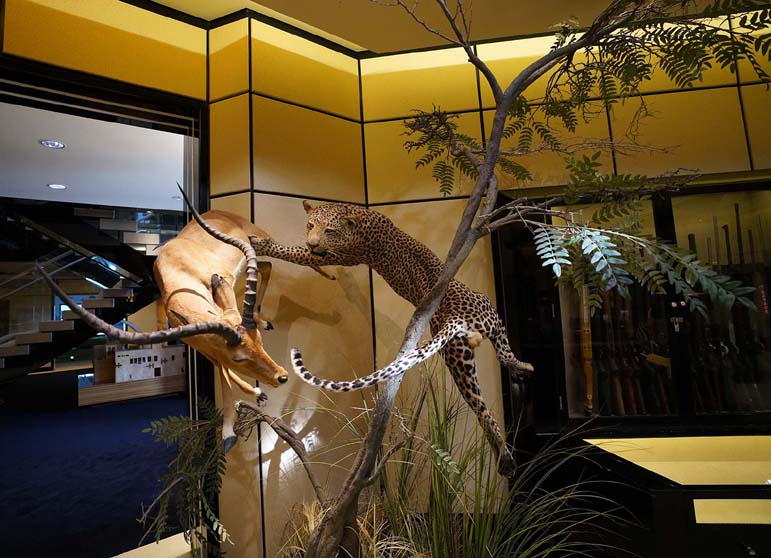

 The Accurate Reloading Forums
The Accurate Reloading Forums  THE ACCURATE RELOADING.COM FORUMS
THE ACCURATE RELOADING.COM FORUMS  Hunting
Hunting  Trophy Room Pictures
Trophy Room Pictures  New trophy room underway
New trophy room underwayGo  | New  | Find  | Notify  | Tools  | Reply  |  |
| One of Us |
After 18 months of design and permitting, we broke ground yesterday. I have spent more (about $20,000) to get to this point than others have spent on the whole shebang. But, I live in Seattle, where process trumps results. The set of plans consists of 15 pages, and the spec book (Yes, book) is about 50 pages. The room will be 16' x 28', above a two car garage. That topped out the lot coverage restriction of 35% on a 50' x 120' lot. Pix later. Wish me luck. Brice | ||
|
| One of Us |
You must really like the weather there. | |||
|
| one of us |
Congratulations on beginning this project! Aside from the obvious owner of this new trophy room, how much will be your involvement in the project? How much of the design and actual construction work do you intend to do? At a minimum I'm sure you have been reviewing the architects design submittals, and bids from contractors, etc., but just curious how much you are involved beyond your checkbook! Bill | |||
|
| One of Us |
Brice, Go get em. You're about a month ahead of me. My build doc's are complete minus one last review on Friday and then the permit. I moved 12 foot high snow drifts Monday night so the ground can start to warm. The plan is to start digging the first part of May, the ground will still be frozen, but we just use bigger excavators. All told I'm adding 4800 sq. ft.- 2200 trophy room 1200 storage, the rest will be gym and a couple of bed rooms (I'm lossing one in the remodel). As with you I'll post pics when we get started. Good luck Brice. | |||
|
| One of Us |
Hi llamapacker. My architect works with me on various projects, so it's been a joint venture on the design. A great deal of his time has been working the zoning problems and getting the plans approved. There is a height limit of 12' within the rear yard, which is defined as 25' from the centerline of the alley. So, the trophy room will be above the garage but offset about 14' away from the alley. The resulting design is a bit weird, but works. In fact, it provides a deck on grade with the TR. The deck will have a lovely view. I will be doing all of the interior finish and plumbing and wiring. The project also includes about 250 sf of new decks. The interior design is the fun part. I want to emulate colonial period southern Africa, with hardwoods, etc. For example, the blinds for the windows will be Venetioan style in teak look-a-like. The floor may be Ipe, as will be the stairs. The windows will be minimal. There will be a full bath, so the fixtures will be sort of Victorian style. I'm trying to get a carved entry door such as seen in S. Africa. As for west2721, keep up the good work letting people think we all have webbed feet up here in the Northwest. The place is crowded enough as it is. Thanks to all for your interest and support. Brice | |||
|
| One of Us |
Brice, My post was an attempt at humor. Only point was that some places are more restrictive on building than others. Sounds like you have been put through the wringer. Not sure I could put up with what you have described for adding on to my garage. Good luck with your project and look forward to seeing some pics. | |||
|
| One of Us |
We got the footings poured on Tuesday, all 6.5 cu yds. The inspector on Mon. would not approve for pour. Demanded a new survey, due to "concerns on the part of the neighbors". Fortunately the engineering firm that did the survey of record in 1982 still had the data, so it only cost about $600 instead of $2-3000. A crew arrived Tues. at 0800 and affirmed the correct location of the pins. So far the neighbors' nasty little calls to the City have cost us about $4000. I will not respond in kind despite the fact that they have both done recent construction without any permits at all. We will pour walls Mon. I will be so glad to get this out of the ground. Brice | |||
|
| Powered by Social Strata |
| Please Wait. Your request is being processed... |
|
 The Accurate Reloading Forums
The Accurate Reloading Forums  THE ACCURATE RELOADING.COM FORUMS
THE ACCURATE RELOADING.COM FORUMS  Hunting
Hunting  Trophy Room Pictures
Trophy Room Pictures  New trophy room underway
New trophy room underway

Visit our on-line store for AR Memorabilia

