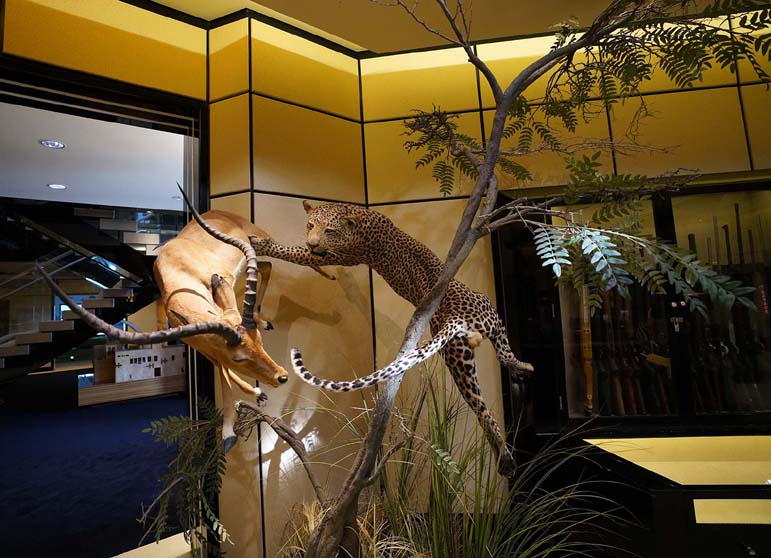

 The Accurate Reloading Forums
The Accurate Reloading Forums  THE ACCURATE RELOADING.COM FORUMS
THE ACCURATE RELOADING.COM FORUMS  Hunting
Hunting  Trophy Room Pictures
Trophy Room Pictures  New home/trophy room project - pictures added
New home/trophy room project - pictures addedGo  | New  | Find  | Notify  | Tools  | Reply  |  |
| One of Us |
I'll be breaking ground on my new house when I get back from Zim in September. Plans were sent to the engineer this morning. I'd love suggestions from others re: trim/finish. This will be my first dedicated trophy room for my taxidermy. I've sort of set this room up to almost be its own wing, separate from the main house. 3 car garage is under the room. Plenty of space for my pool table and a flatscreen tv with some seating. I scanned the plans best I could, here's the floorplan... 25 ft wide, 31 ft long. Cathedral ceiling... side walls 12 ft tall, and peak of the ceiling/end walls are roughly 22-24 ft. Please note the 1/2 bath in the hall by the entrance to the room... Yes, that's a urinal in the 1/2 bath. Always wanted one and now that I'm divorced I get one!  View from the street  Right elevation view  Pre-revision front view  Still don't have all the details worked out for the finish of the room. I'll have hardwood floors, not sure how much panelling, beams, drywall, shutters, blinds. I'm hoping to use lots of natural wood in this room. Definitely plywood behind walls where mounts will be hung. What have others done to reduce uv/sun damage to their mounts... UV film, plus shutters enough? I'll post pictures as things progress. Interior designers have been working hard. Here's the latest design elevations. Things got a little held up while I was out of the country, but we're progressing now and should be breaking ground in the next couple of weeks. This room will be filled up pretty quickly, I have a few nice pieces of taxidermy and a few on the way. I won't overstuff this room, just might have to opt for less taxidermy in the future and more photos. Floorplan 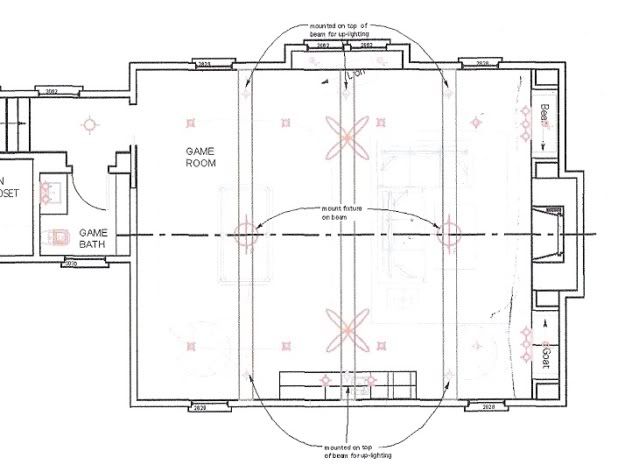 Entry door wall - plenty of room for shoulder mounts here and maybe some sort of lifesized mounted up high in the future. 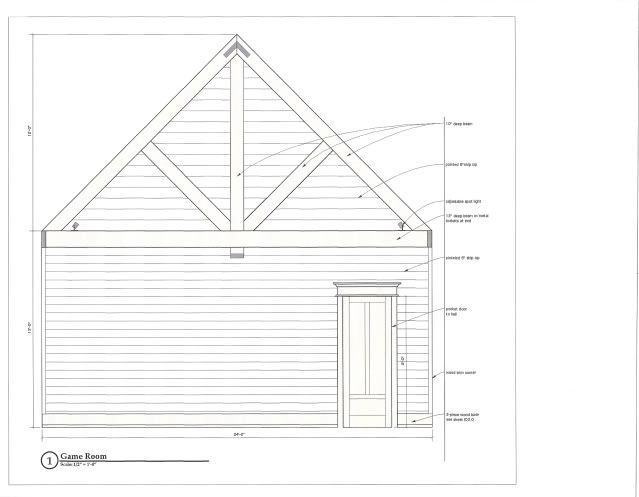 Far wall - mountain goat and bear lifesize mounts on either side of fireplace. Elk shoulder mount anchored into the stone above the tv. There is a 30 inch deep ledge on both sides of the fireplace behind where the beam is shown in the picture. So room for a couple of mounts on bases up high on the wall. 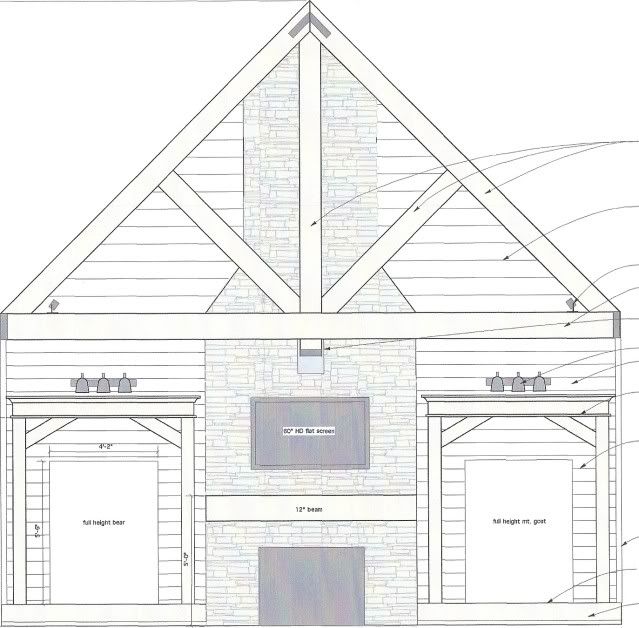 Goat to left of fireplace 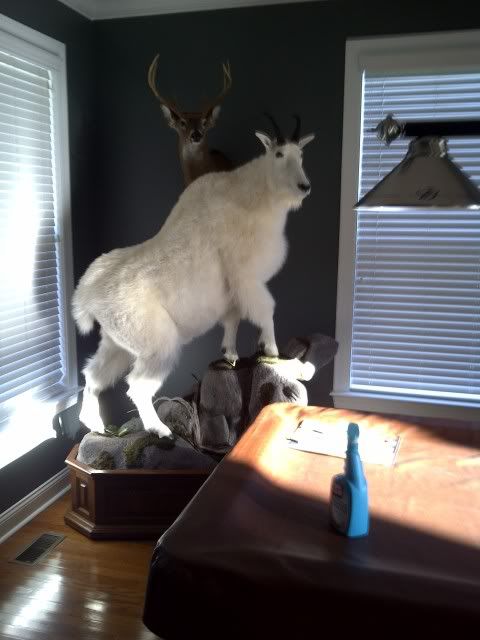 Bear to right of fireplace 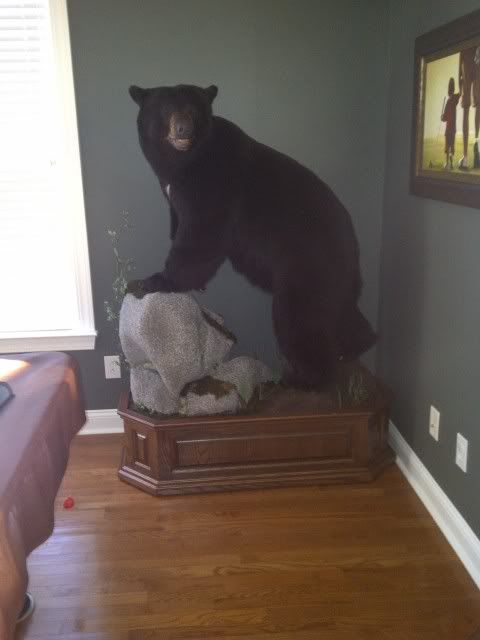 Driveway side wall - more windows than I wanted, but I'll have them shuttered. 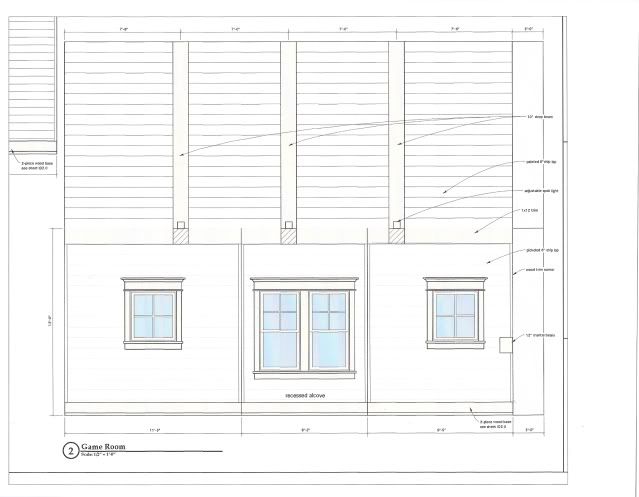 Wet bar wall 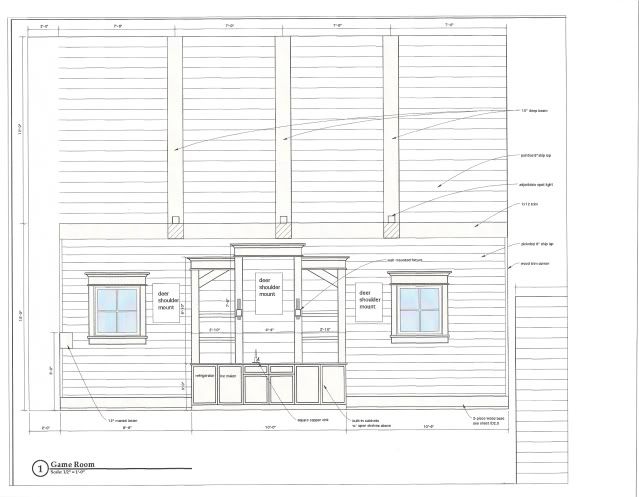 | ||
|
| One of Us |
I'd flare the second floor walls at the crown detail....very common in shingle style homes..... But I just build em'.....don't design em'. I notice that the corner board/pilasters are not on every corner? I like the woven corner myself..... This was a second floor studio with space for some display on interior walls with garage and workshop out back under a standing seam copper shed roof.....  | |||
|
| One of Us |
No pilasters... look at the floorplan image and you can see a couple areas that protrude. The artist in my architect, I guess, trying to make a box not look like a box. I'll post a picture of the office on the other side of the house. He does flare the bottom of that room, I didn't realize that was a common thing to do with shingle style (I'm going with hardi-shingle). Thanks for your comments, and that's a nice looking building you posted. | |||
|
| One of Us |
Gotcha.....Can't comment on the Hardi stuff....just do LOTS of perfection cedar shakes; don't know if you could curve them or not. I steam the cedars to get the tight fit on the radius as seen here. Good luck on the project and look forward to pics; always interesting to see a job someone else is doing. | |||
|
| One of Us |
I'm glad you brought up the flare in real cedar vs hardi. That's a question I need to ask my builder. Not sure if the architect put hardi into the equation. | |||
|
| One of Us |
Opus, Not sure if you meant plywood backing everywhere, or just where you plan to hang mounts. Trophy rooms are a work in progress, so it may be a good idea to sheet the entire room. You may want to give some thought to lighting. Proper illumination adds a great deal. Track with movable spot lights are a must. Fireplace adds a lot as well. Just my .02 good luck "You only gotta do one thing well to make it in this world" - J Joplin | |||
|
| One of Us |
opus, yes 3/4 plywood everywhere. Windows need to be high E value plus shade them with highest UV eliminating window dressing you can find, plus keep them closed, always. You need to sort out right now how you will hide your air ducts, you don't want to see them. Air handling is a must to control the humidity (either plus or minus). Lighting is also one of the more important items to work on. Make sure you light the walls from different angles to eliminate shadows on the displays. I have over 200 light fixtures in my room, all hidden in soffets or part of the decor. Finishes need to be suttle, yet pleasing and in tune with the overall scheme. Remember this room is about the the displays, they are the real stars. Walls are there to act as support and to not distract from the art viewing. Consider using an orange peel finish so when you move items you can repair the wall easily and not have that repair stand out. This is the stage where you need to do most of your thinking, lood at numerous pictures and decide now what the end product will look like. Believe me every hour you splend working on this now will save you 100 hours later, and that's when the hours cost you money. Good luck and I'm sure you'll love the finished product. | |||
|
| One of Us |
http://www.louvershop.com/index.aspx FYI Fine blinds, fair price. They cover EVERY window in my home and office. Will J. Parks, III | |||
|
| one of us |
I used plenty of fish eye spots in the ceiling with a fancy control panel. It allows me to illuminate different parts of the room for viewing, watching TV or using the bar. Spots are moveable in case a mount is replaced. Surround system uses Ipod, computer or radio. Ski+3 | |||
|
| one of us |
AND.... My room is 27 wide and 31 long. 14 foot ceiling. It gets crowded in a hurry! Ski+3 | |||
|
| One of Us |
SkiBum, Any chance you could share some pictures? I'd like to see what that size room looks like one the animals start to get placed. | |||
|
| one of us |
Sure. My daughter has the digital at camp this week. I will take some next week and post. | |||
|
| One of Us |
be sure to put plywood everywhere. Also I put wall carpet up and it is really nice when you move stuff because there are no holes to patch. | |||
|
| One of Us |
You guys need to post photos.... ~Ann 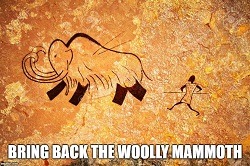 | |||
|
| One of Us |
I would can all the windows on the back side (if top of your floor plan is north then south wall). Windows eat up hanging space and sunlight is not your friend regardless of the E value you use. Will give you a full wall for mounts and if you do it right it will be the focal point of the room. Kalahari Lion (Bots 07)  | |||
|
| One of Us |
Updated design photos added. Breaking ground this month. | |||
|
| One of Us |
If you have not heard this yet, Hardi shakes will not bend at all. I have put plenty of them on houses, and they will break before they bend. Don't get them wet to try it. They don't like water that much. BTW Great room you are going to have. | |||
|
| Powered by Social Strata |
| Please Wait. Your request is being processed... |
|
 The Accurate Reloading Forums
The Accurate Reloading Forums  THE ACCURATE RELOADING.COM FORUMS
THE ACCURATE RELOADING.COM FORUMS  Hunting
Hunting  Trophy Room Pictures
Trophy Room Pictures  New home/trophy room project - pictures added
New home/trophy room project - pictures added

Visit our on-line store for AR Memorabilia

