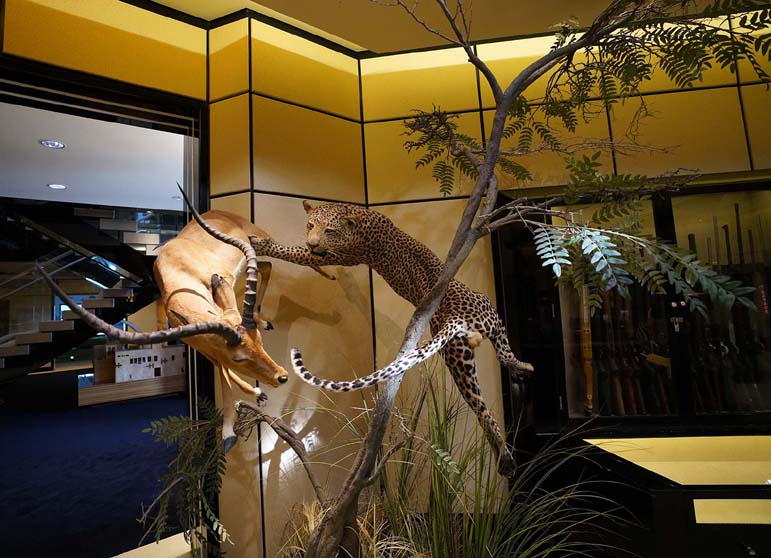

 The Accurate Reloading Forums
The Accurate Reloading Forums  THE ACCURATE RELOADING.COM FORUMS
THE ACCURATE RELOADING.COM FORUMS  Hunting
Hunting  Trophy Room Pictures
Trophy Room Pictures  Re: Outdoor Writer's Room Today
Re: Outdoor Writer's Room TodayGo  | New  | Find  | Notify  | Tools  | Reply  |  |
| one of us |
What are the details on your grandfathers 10Ga Parker? Grade? Barrels? It looks like a neat family gun. By the way, you did a grand job of getting all of those mounts into one room. Hog Killer PS: Looks like you are real handy with saws and hammers | ||
|
| one of us |
Nice room Tony, but you need to get rid of that multi-colored couch. After I get my house built I will have you over for a beer... | |||
|
| one of us |
You're right - keep the couch. | |||
|
| one of us |
Nah, the couch goes along with the rest of the Mexican theme throughtout the house. My wife made those covers out of genuine Mexican serapes. In fact, there's now a matching valance over the window in the trophy room. -TONY | |||
|
| One of Us |
Very nice room, I liked your idea where you have your turkey and a bobcat. Was the reset a window or something else ? Bill | |||
|
| one of us |
Bill, When I originally built that room, it had a sunken 6'x6' spa in it with two steps. The area where the cabinets now are in the alcove was actually a planter for live houseplants. The rock shelves also had plants on them. Most of my mounts were scattered in about every other room in the house. Since we tired of the spa after 15 years or so, I decided to rip it out and consolidate all my mounts into it, which made my wife extremely happy.  Here's a photo of the room in transition. The light-colored concrete is the footprint of the platform/steps around the spa. The new concrete is where the lower part went into the ground. The carpeted platform rose to where the sheetrock on the wall ended in this photo. The large window on the left wall from the couch was added during the redo, too. My workshop, which was added at the same time as the original spa room, is immediately behind the wall with the alcove. I also should note that the bear mount won't be staying in the middle of the room; it was there only for the photo and will reside in the corner to the right of the entrance as one walks into the room. There are 40 boxes of tile for another project stacked there now, however.  -TONY -TONY | |||
|
| Powered by Social Strata |
| Please Wait. Your request is being processed... |
|
 The Accurate Reloading Forums
The Accurate Reloading Forums  THE ACCURATE RELOADING.COM FORUMS
THE ACCURATE RELOADING.COM FORUMS  Hunting
Hunting  Trophy Room Pictures
Trophy Room Pictures  Re: Outdoor Writer's Room Today
Re: Outdoor Writer's Room Today

Visit our on-line store for AR Memorabilia

